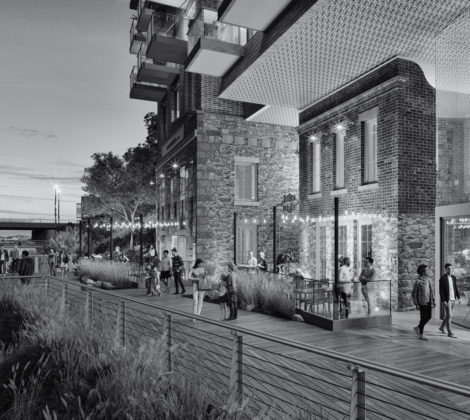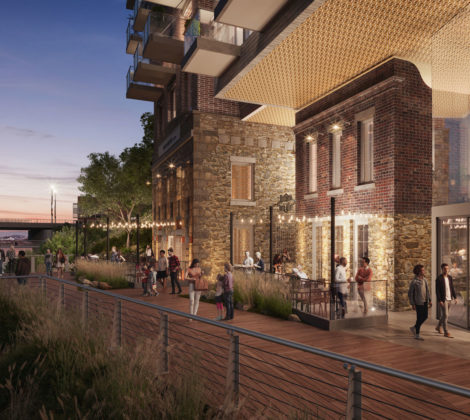Victoria
Northern Junk


Tucked into a grove of trees, along a stream, at the end of a field on a small farm in Gibsons ‘The Green House’ strikes a familiar and modest architectural profile. This small family home is oriented to enjoy the views of the forest and field surrounding it. Entering from the west, the double-height entrance corridor divides the public and private areas of the home.
The private areas to the north enjoy intimate views of the trees and nearby creek while the main gathering and living space on the south has generous glazing and doors out onto the south-facing outdoor patio. Overlooking the living space is a mezzanine with an office and peek-a-boo tree top views from a pair of windows.