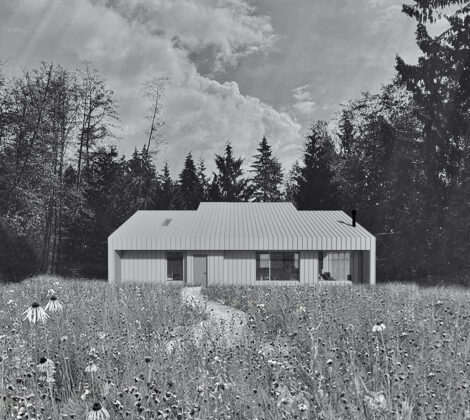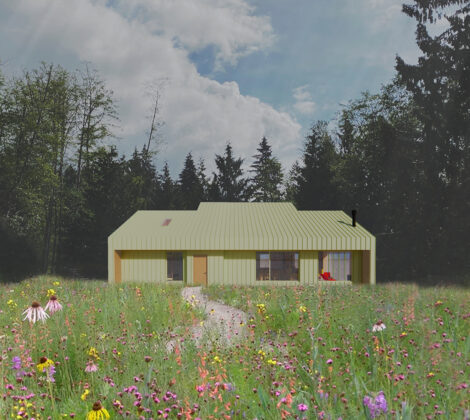Gibsons
The Green House


The Southlands residence began as a renovation and became a complete reimagining of a house on stilts straddling a ravine in South Vancouver. Divisions between inside and outside dissolve through an open plan that expands outwards through slide-away glass walls, extended eaves, bridges, and decks that all hover above and extend into the landscape. From the main living space above, a glass-enclosed steel stair descends to additional living space suspended over the creek and finally touches down to a water-side platform below a soaring concrete buttress that anchors the home to the site.
Kristopher Grunert