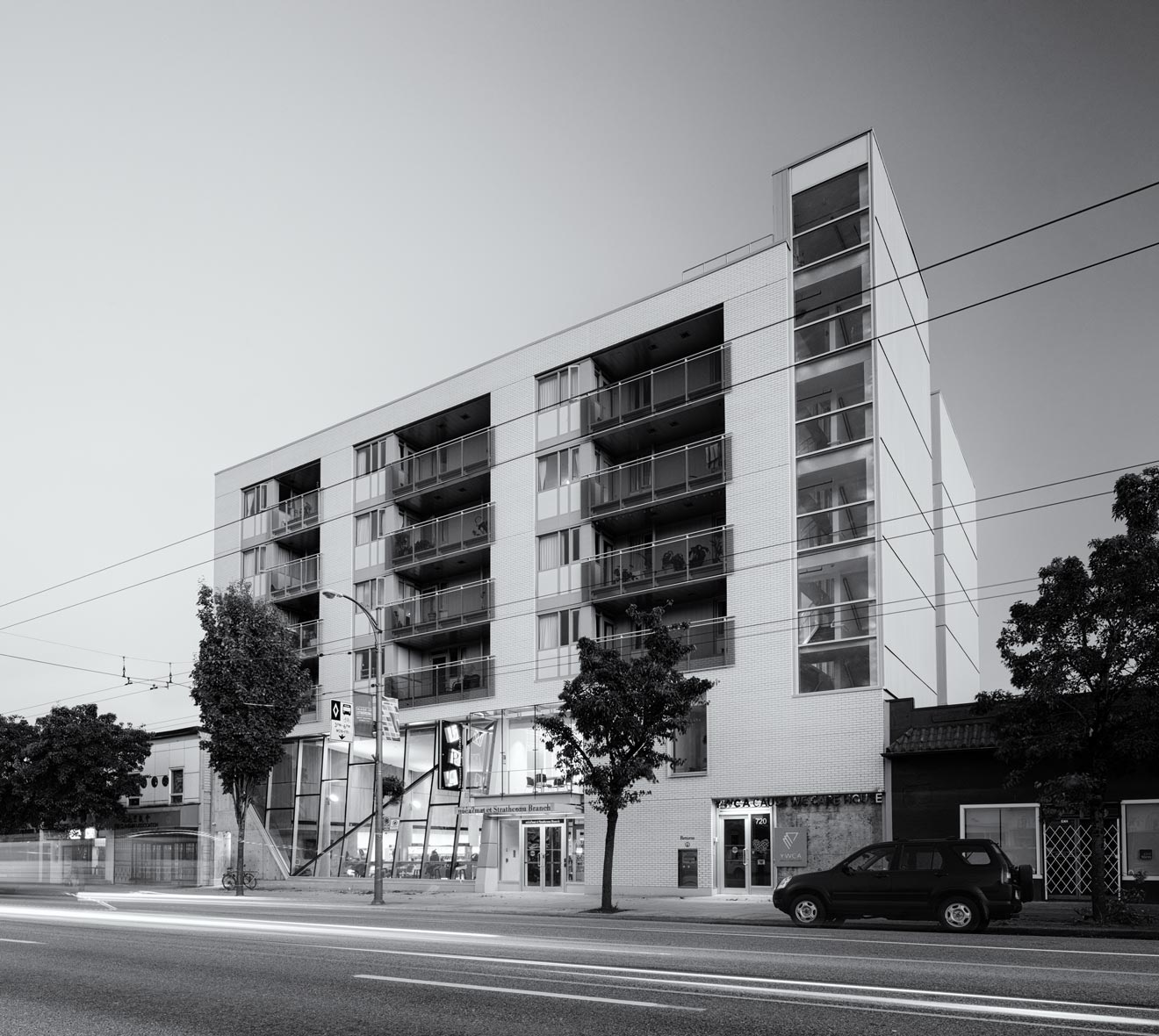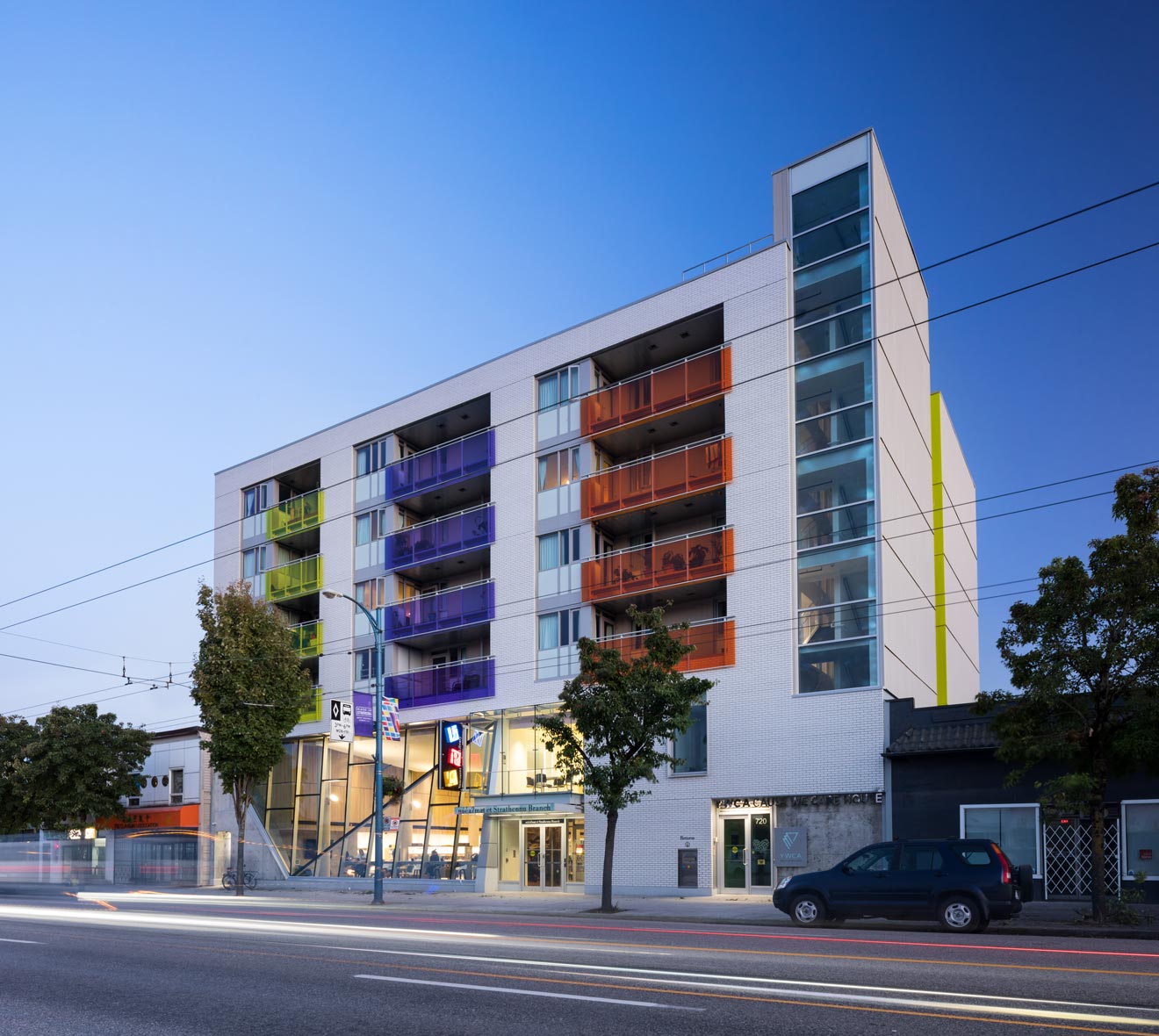Vancouver
Strathcona VPL/YWCA


Centred in a small mountainous community, the Revelstoke schools were designed as the community hub for both scholastic endeavours and after-hours community activities. The structures were designed to LEED Gold credentials and included heating derived from the waste heat of a nearby mill. Significant use of local wood including a unique code allowance for a 3-storey interconnected wood structure in an assembly use were incorporated.
The high school and elementary schools were co-located to allow for cross-over of students and local evening and weekend uses. A community theatre available at all times highlights this critical local functionality. As designed, the schools have become the community focus of the town over time.
Andrew Latreille