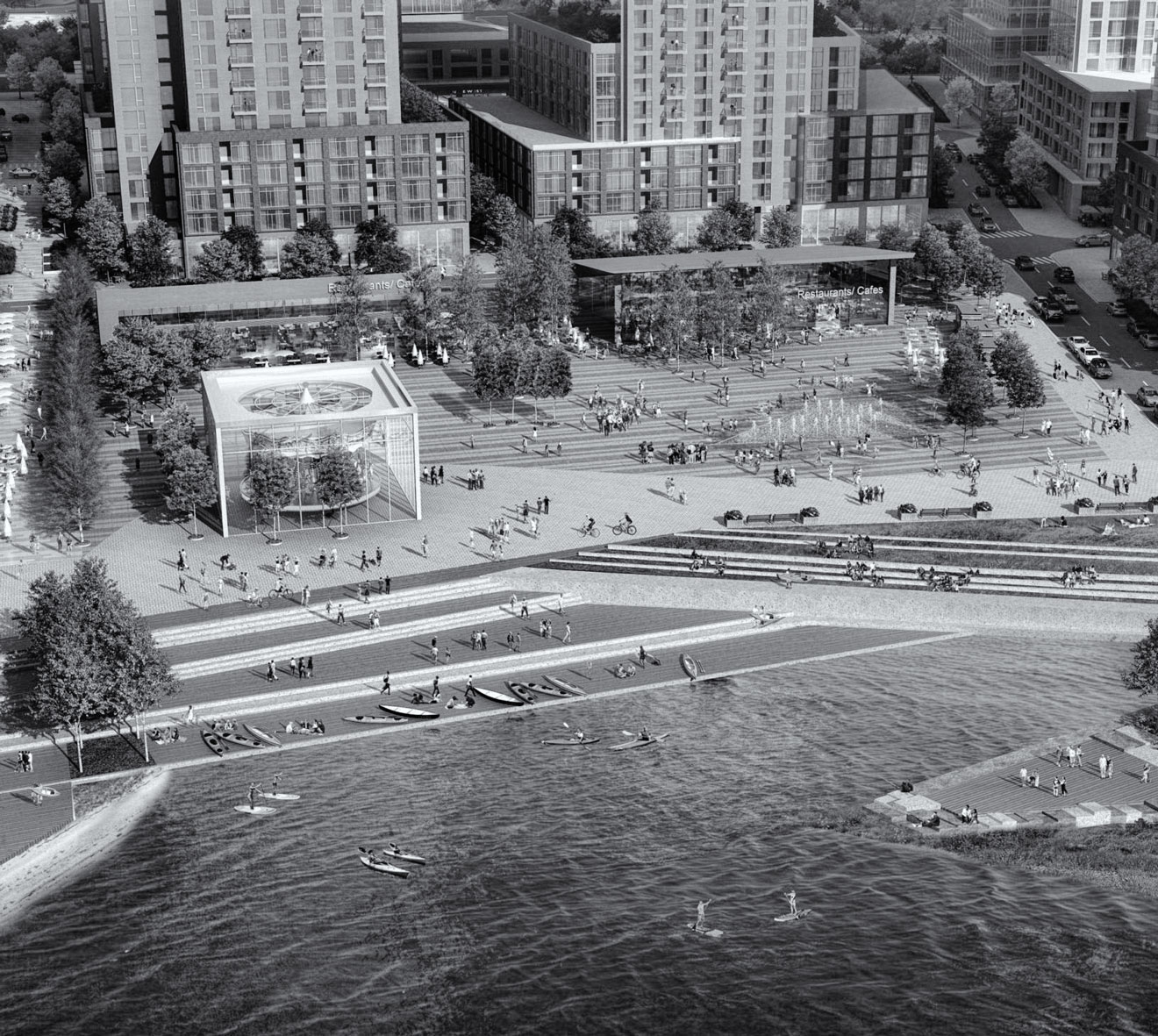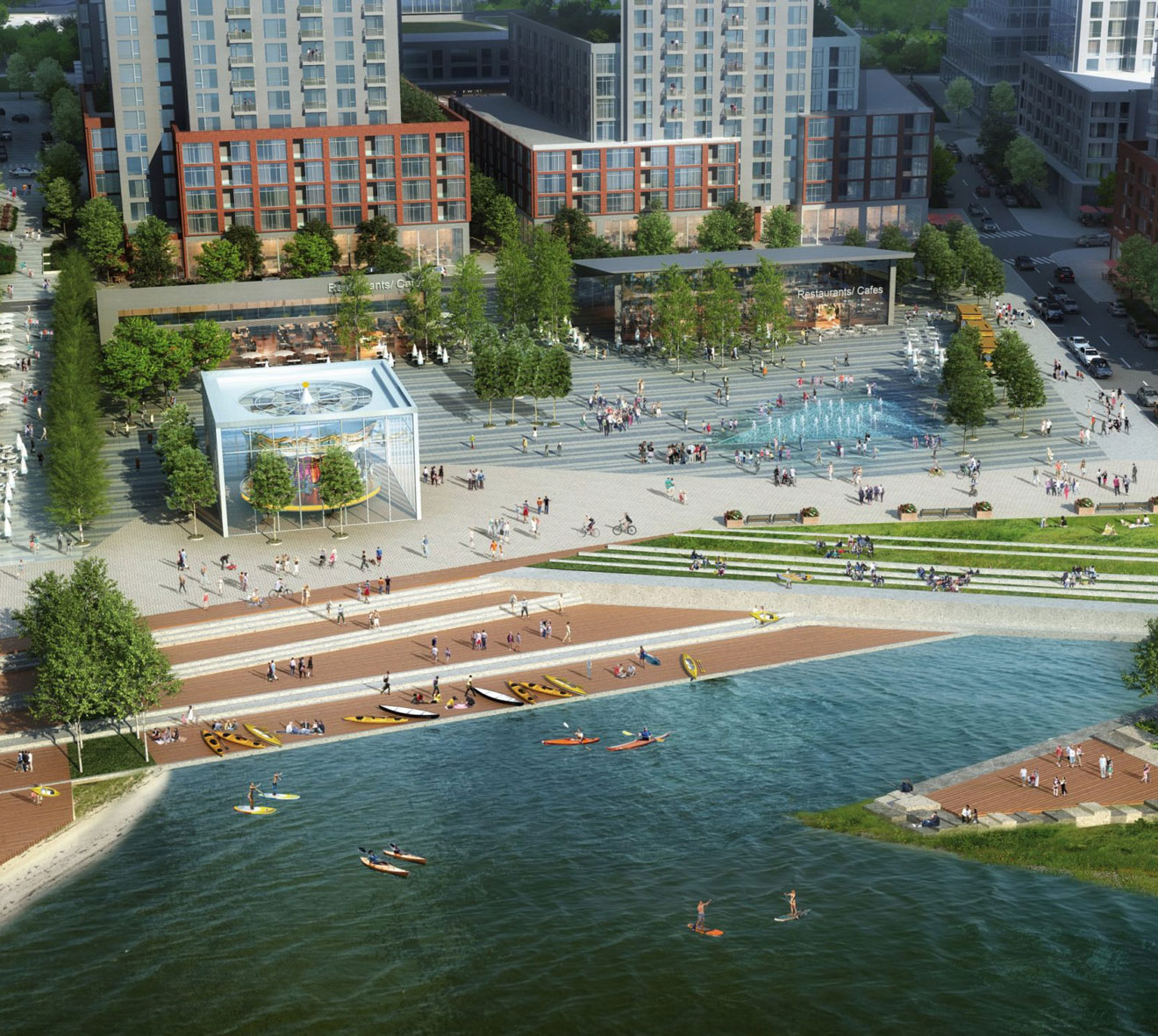River Mile Denver


We had the opportunity to collaborate with O2 Planning and Design on the Waterfront Revitalization Master Plan for City of Mission. Bound by the Fraser River to the south and Lane Creek, Highway 11, and the CPR mainline to the north, the project area spans over 3.5km of river frontage and 296 acres of land. The design process placed emphasis on ensuring that the Master Plan is viable and implementable while still presenting a visionary future for the Waterfront. This Master Plan will create a place for new jobs, establish the City’s vibrant urban heartbeat, and build a renewed cultural and ecological connection with Downtown and nature on the Waterfront.
Intentionally complementing Mission’s historic downtown, the Waterfront brings a new identity and urban energy to the City without compromising the parts residents already love most. The Master Plan will preserve and enhance the natural elements of the Waterfront and improve the ecological integrity of areas where it has been diminished, creating opportunities for everyone to touch the water on naturalized shorelines and experience the region’s stunning nature from a more protected and ecologically integrated vantage point.
O2 Planning and Design