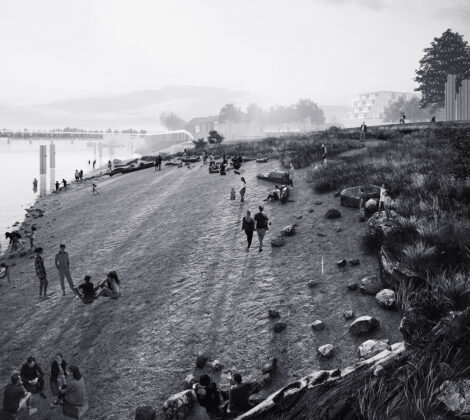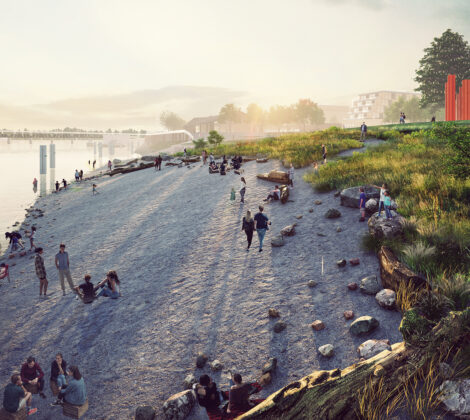Mission
Mission Master Plan


Designed as an 82-acre mixed-use development, the design focused on a mix of uses including major employment nodes and light industry as well as up to 5 million sq. ft. of mixed residential uses, highlighted by a three-block Main Street leading to a waterfront pier at the Fraser River Edge.
Flood mitigation and river edge rehabilitation is a major part of this design. The project was focused on two kilometres of continuous publicly accessible waterfront, and a two-acre park. Design work was led by Alan Boniface while at HBBH.