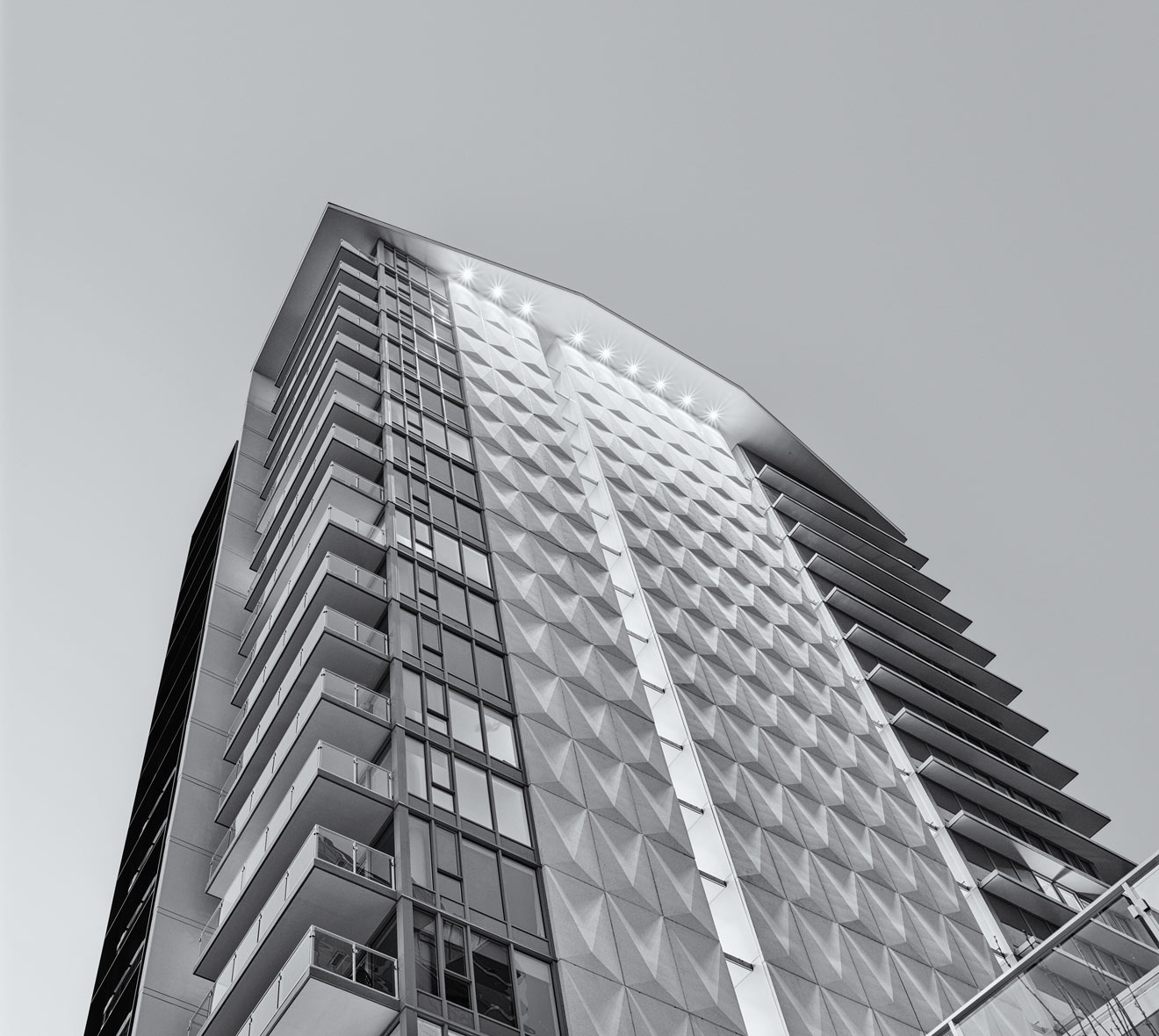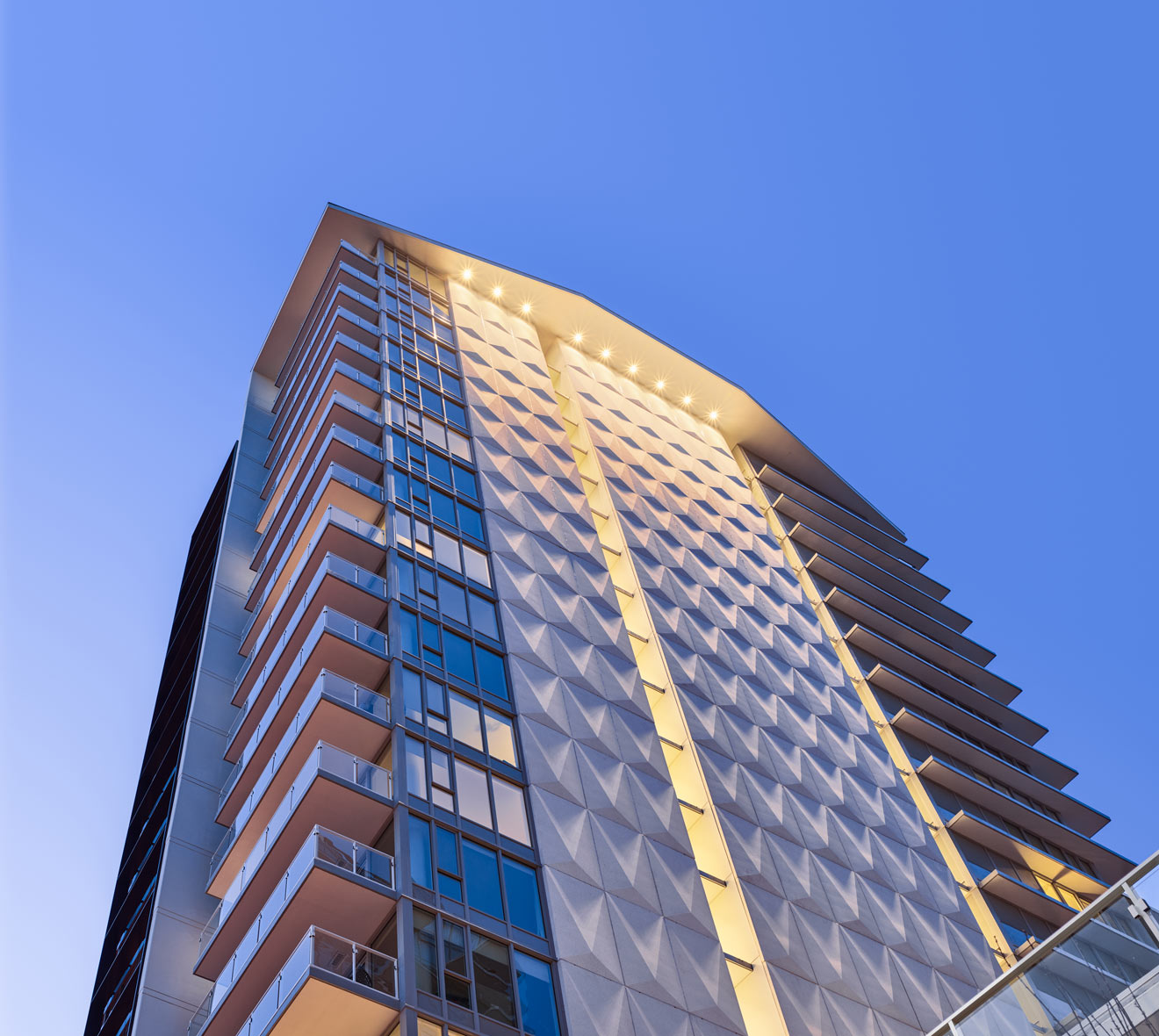1188 Bidwell


6465 Dow Ave is designed around activating all street edges, in particular Dow and Beresford with multiple uses and access points. Pedestrian scale design characterizes the retail and low-rise residential edges. The tower lobbies also engage with the pedestrian realm with gracious and protected entries. Building edges are set back creating spaces for patios and a generous landscaped boulevard.
The dynamic and active treatment continues up the façade where generous horizontal residential decks weave against the vertical forms, providing ample outdoor utilization for residents while also providing dramatic architectural colour, shape, and shadow to the towers. The overall feel of the project is welcoming and urban. The towers themselves are elegant and simple silhouettes that will contribute to the character of the emerging Maywood and Metrotown neighbourhood.