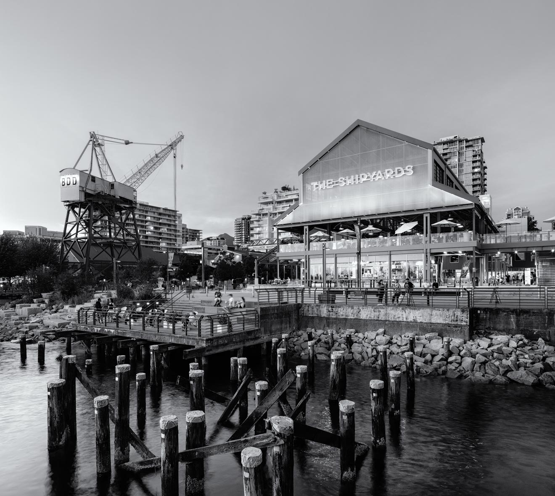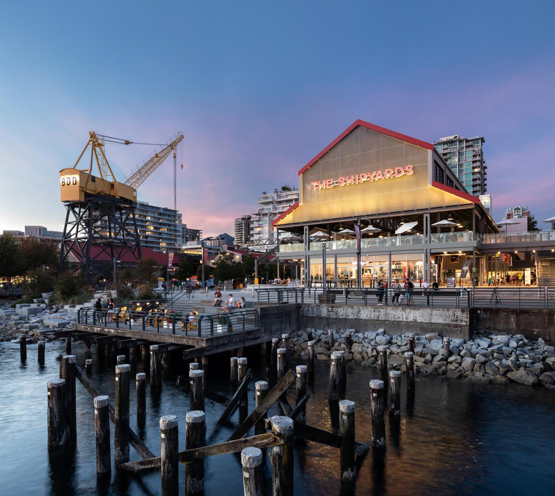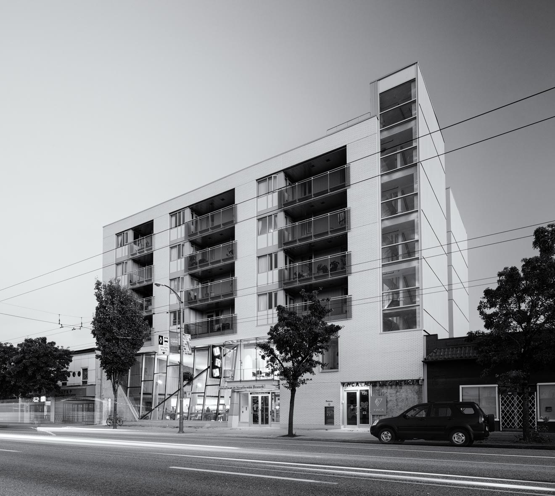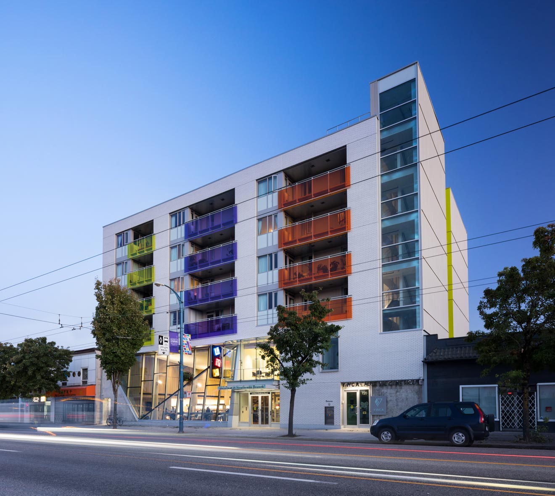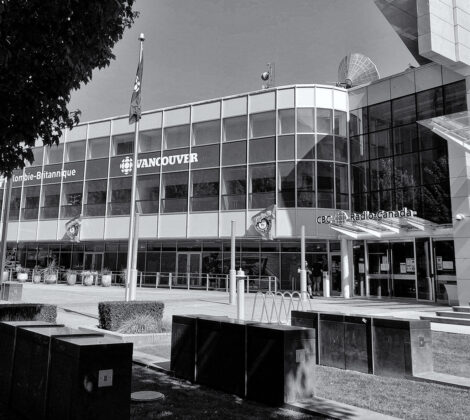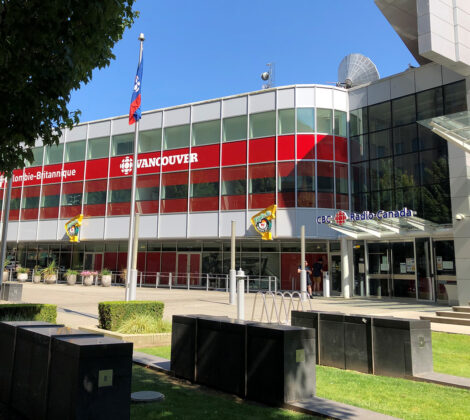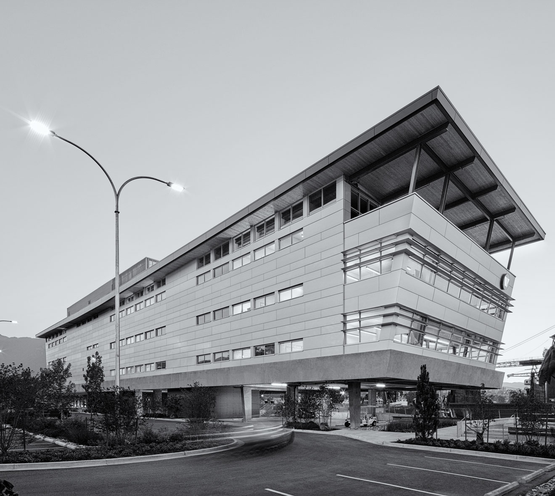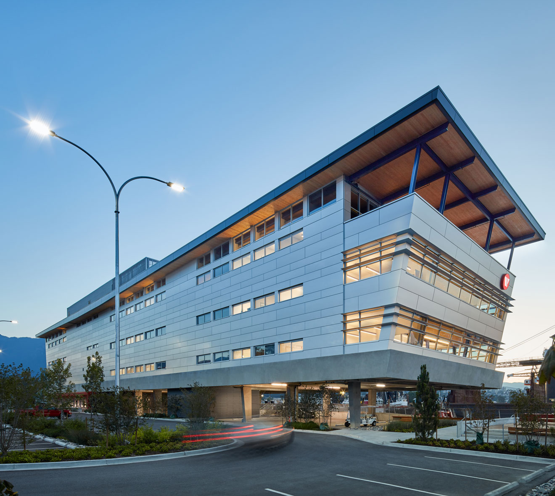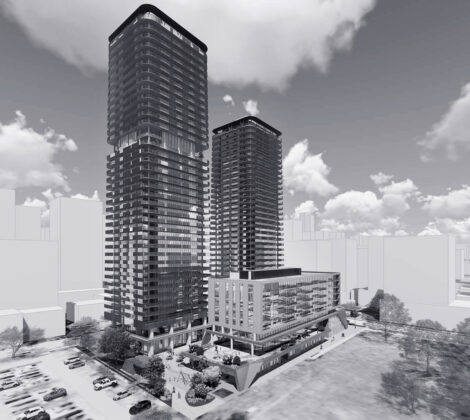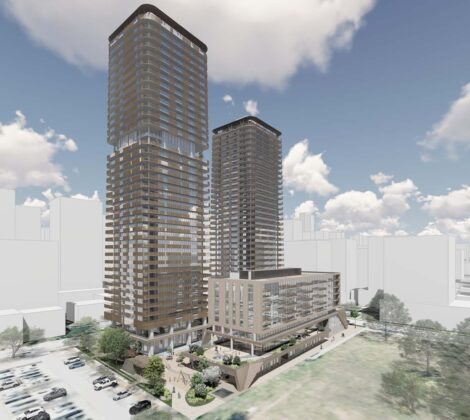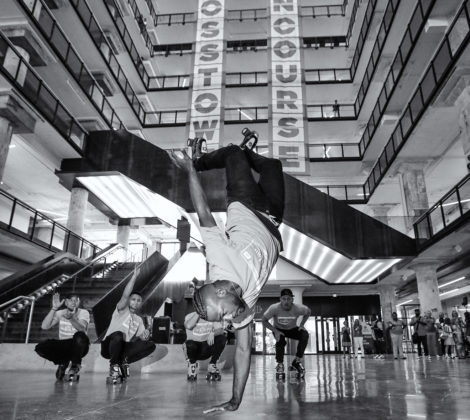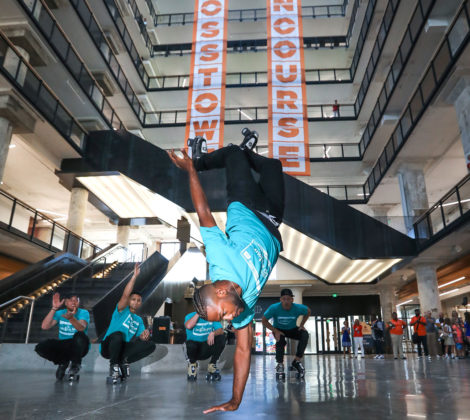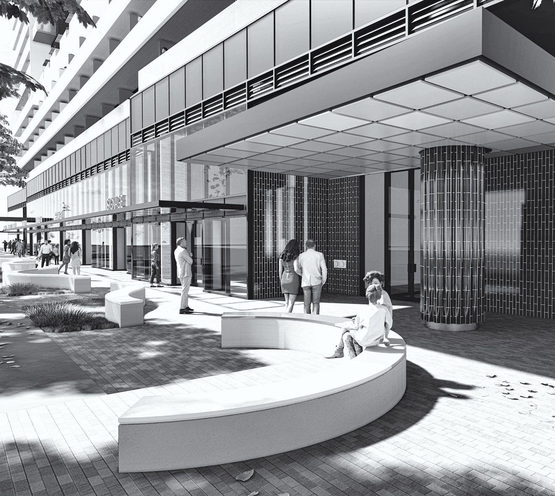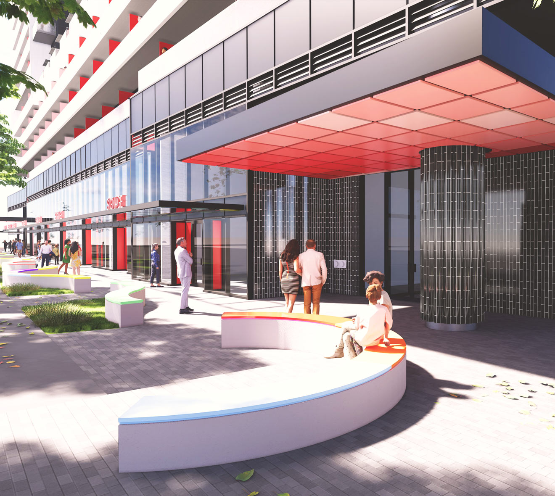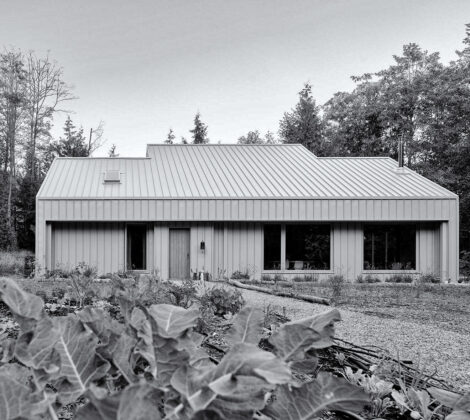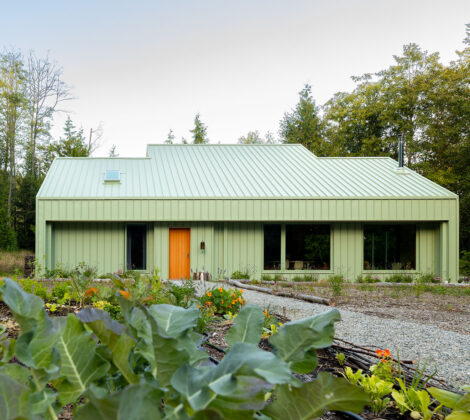The redevelopment of the Arbutus Centre Shopping Plaza resulted in a highly mixed-use urban village. The new buildings incorporate major retail uses including a supermarket, liquor store, and banking at ground level, a neighbourhood house facility, dance studios, and more, paired with a significant number of new rental and social housing units above – all sharing an underground parkade. Shepherding both the first two phases from rezoning to development permit, we reconciled complex programmatic demands into a form that celebrates the street-level experience with active street edges and a new plaza space.
Each residential portion is focused around a highly-landscaped courtyard space and both buildings provide shared rooftop patios for residents. Projects like the Arbutus Centre Redevelopment showcase the interplay with the public realm and careful attention to the public/private transition.
For Arbutus Centre Phase 1 and 2, Adrian Politano was co-designer, working on design development and entitlement documentation.
