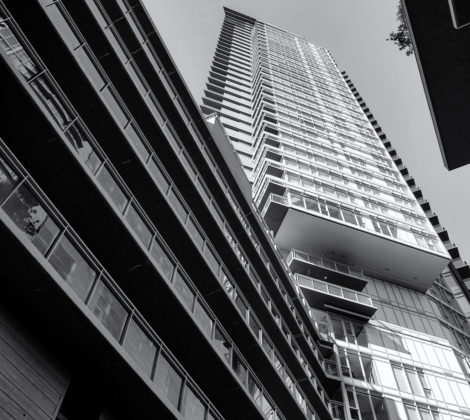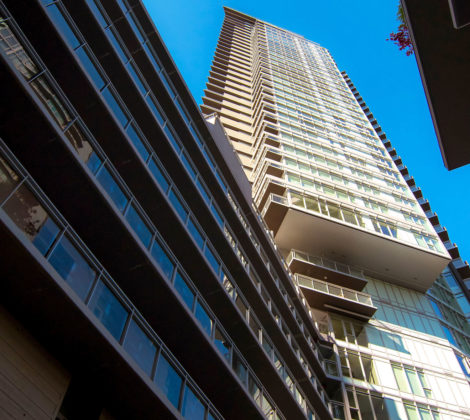Vancouver
The Mark


Situated adjacent to Vancouver’s thriving Yaletown neighbourhood, The Charleson occupies a small site characterized by a triangulated overhead view cone. Rental and for sale housing is mixed with an active retail podium. The previously dormant laneway is activated with retail and residential components and a critical pedestrian cut-through angled towards the Seawall and adjacent parks.
Each floor plate required careful design to accommodate suites within a constrained geometry and within a very small floor plate. A 43-storey by 30-foot-wide mural by Elizabeth McIntosh highlights the building’s south façade and enlivens the City’s downtown.
Brett Ryan Studios